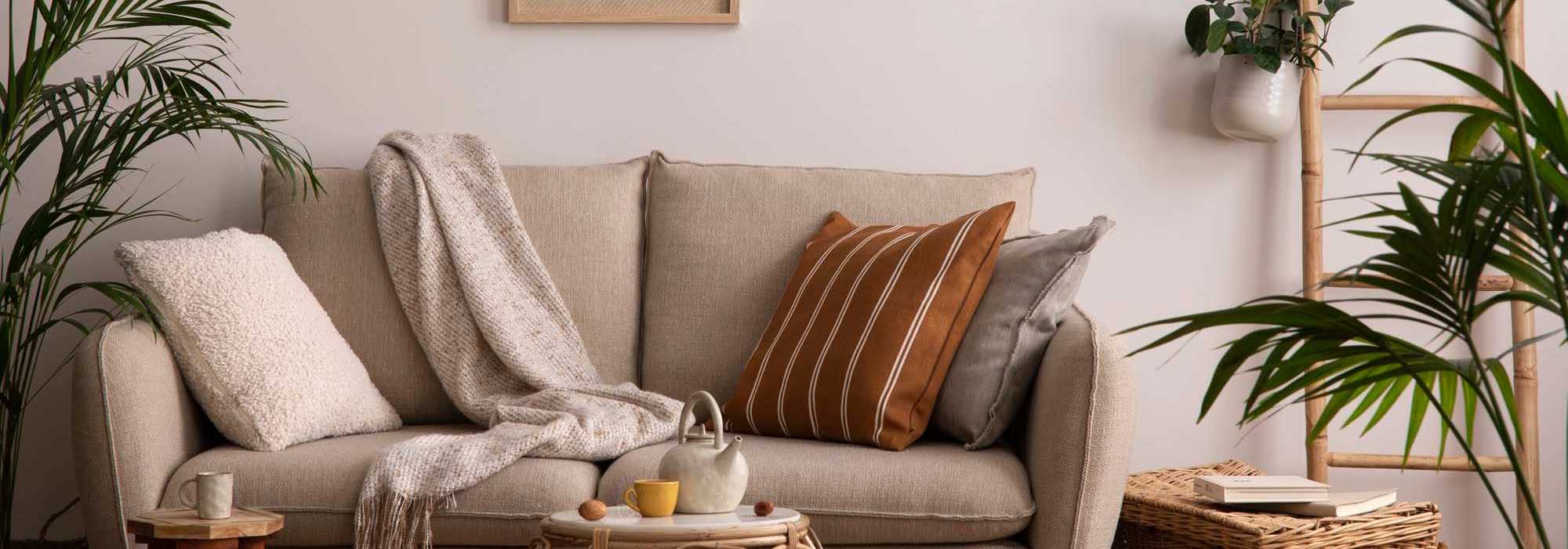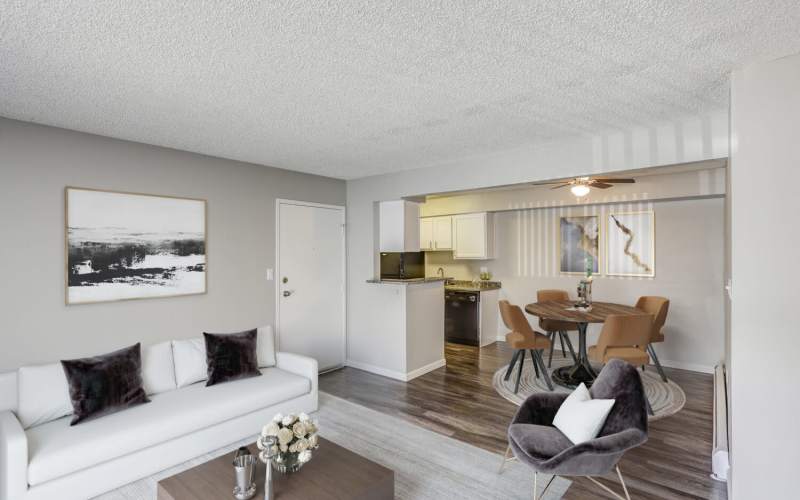
1 & 2 Bedroom Apartments
Choose from one and two bedroom floor plans at Ascent at Lowry and get comfy. With our bright, spacious living areas and high-end finishes, you’ll feel right at home right away. Our homes were thoughtfully designed and meticulously updated for ideal suburban living with trend-forward wood-style flooring and full kitchens with separate dining areas. Cozy up by the fireplace or step out onto your private patio or balcony and enjoy the views of our landscaped grounds.
Prices are subject to change based on availability and qualification of applicant, additional fees may apply, OAC. Supplies are limited. Pricing only available on specific advertising unit and subject to the applicant’s qualification and OAC.

Find Your Perfect Fit
The pet-friendly one and two bedroom apartments at Ascent at Lowry range from 530 square feet to 1,000 square feet, so you can find the perfect space to suit your needs and your budget. Whichever you choose, you get stylish upgrades and life-enhancing extras. Bring your cat, your bestie, or your crew, and find the perfect floor plan for you.
Interior Extras
- Wood-Style Flooring
- Private Patio or Balcony
- Fireplace
- Washer & Dryer*
- Quartz Countertops*
*In select homes
When you choose an updated home at Ascent at Lowry, you get the winning combination of modern, fresh, and affordable. All in a welcoming community packed with amenities designed to level up your lifestyle.
Take a look at the in-home and community perks on our Amenities page, and contact us for a personalized tour today.

